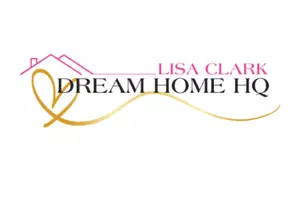
1613 Bennington Lane Celina, TX 75009
4 Beds
3 Baths
2,403 SqFt
Open House
Sat Sep 20, 2:00pm - 5:00pm
Sun Sep 21, 1:00pm - 4:00pm
UPDATED:
Key Details
Property Type Single Family Home
Sub Type Single Family Residence
Listing Status Active
Purchase Type For Sale
Square Footage 2,403 sqft
Subdivision Homeplace At The Columns, The
MLS Listing ID 21064507
Style Traditional
Bedrooms 4
Full Baths 2
Half Baths 1
HOA Fees $770/ann
HOA Y/N Mandatory
Year Built 2020
Annual Tax Amount $9,062
Lot Size 4,225 Sqft
Acres 0.097
Property Sub-Type Single Family Residence
Property Description
The main level features a welcoming living area that flows seamlessly into the kitchen and dining spaces. Upstairs, a fantastic game room provides the ideal spot for family fun, movie nights, or a private retreat. The primary suite is generously sized with its own well-appointed bath, while the additional bedrooms offer flexibility for guests, family, or a home office.
Outside, enjoy the easy-to-maintain yard with a side covered patio and a stone and paver walkway leading to the small grassed backyard—perfect for relaxing or hosting casual gatherings.
Not only has this home been lovingly cared for, but it's also located in a thriving area. Celina continues to grow rapidly, with new conveniences like the H-E-B just a couple of miles south and all the charm of downtown Celina only minutes away.
Don't miss the opportunity to own a beautiful home in one of North Texas's fastest-growing communities—schedule your showing today!
Location
State TX
County Collin
Community Community Pool, Curbs, Playground, Pool, Sidewalks
Direction From S Dallas Prwy follow W Outer Loop East to Knox St. Follow Knox St. South to Bennington Ln. Follow Bennington Ln. West and home will be on your right.
Rooms
Dining Room 1
Interior
Interior Features Cable TV Available, Decorative Lighting, Eat-in Kitchen, Granite Counters, High Speed Internet Available, Kitchen Island, Open Floorplan, Pantry, Walk-In Closet(s)
Heating Central, Fireplace(s), Natural Gas
Cooling Ceiling Fan(s), Central Air, Electric
Flooring Carpet, Ceramic Tile, Luxury Vinyl Plank
Fireplaces Number 1
Fireplaces Type Decorative, Gas, Gas Logs, Living Room
Appliance Dishwasher, Disposal, Dryer, Gas Range, Microwave, Plumbed For Gas in Kitchen, Refrigerator, Tankless Water Heater, Washer
Heat Source Central, Fireplace(s), Natural Gas
Laundry Utility Room, Full Size W/D Area, Dryer Hookup, Washer Hookup
Exterior
Garage Spaces 2.0
Carport Spaces 2
Fence Back Yard, Fenced, Wood
Community Features Community Pool, Curbs, Playground, Pool, Sidewalks
Utilities Available Cable Available, City Sewer, City Water, Curbs
Roof Type Composition,Shingle
Total Parking Spaces 2
Garage Yes
Building
Story Two
Foundation Slab
Level or Stories Two
Structure Type Brick,Rock/Stone
Schools
Elementary Schools Tommie Dobie Bothwell
Middle Schools Jerry & Linda Moore
High Schools Celina
School District Celina Isd
Others
Ownership see tax
Virtual Tour https://www.propertypanorama.com/instaview/ntreis/21064507







